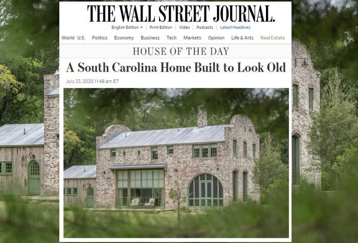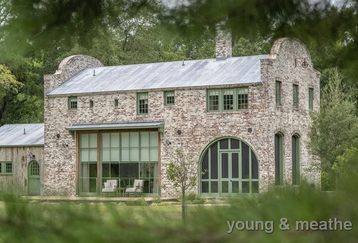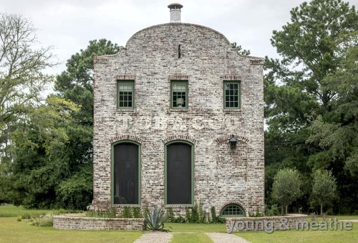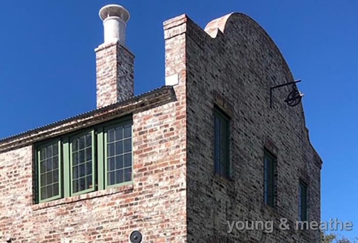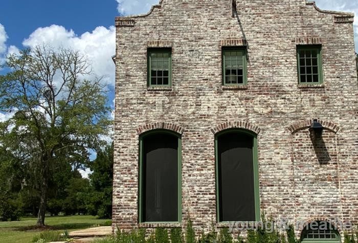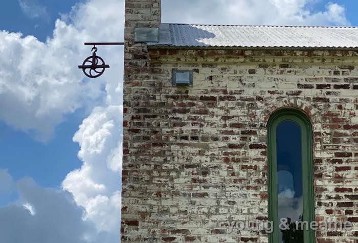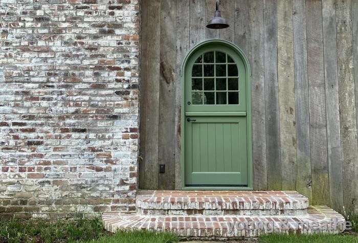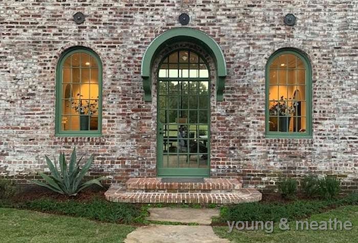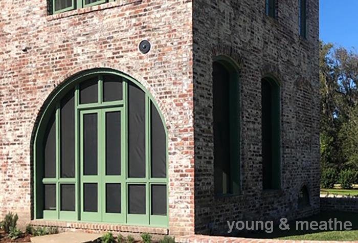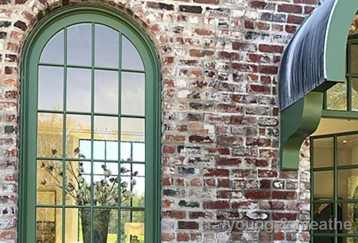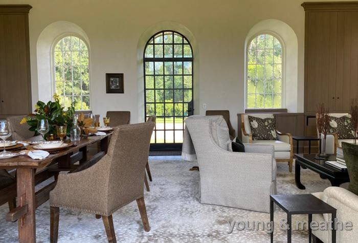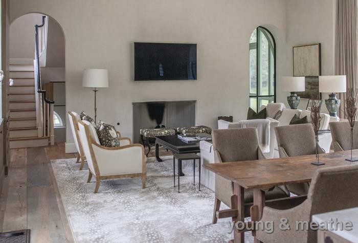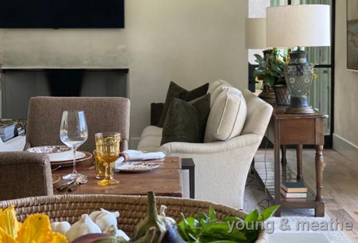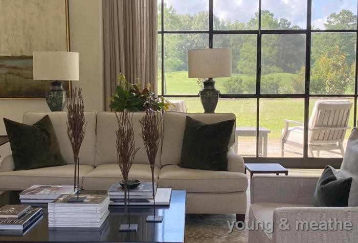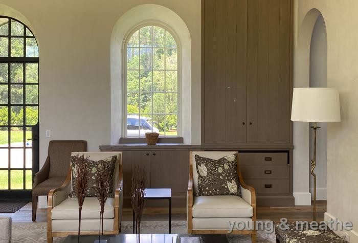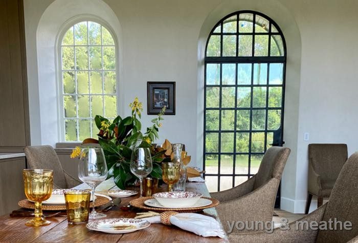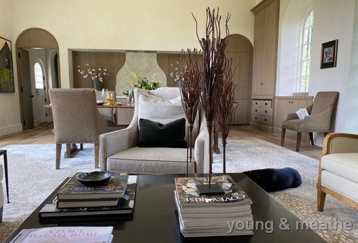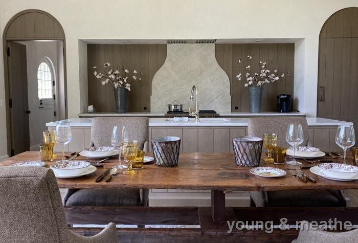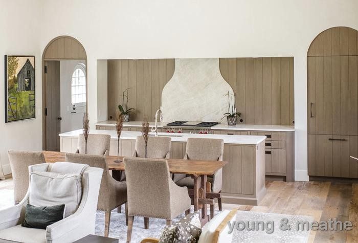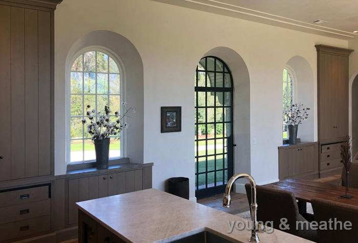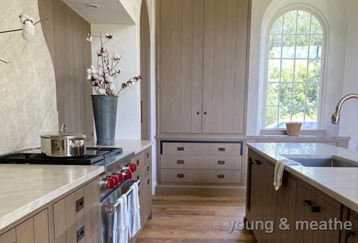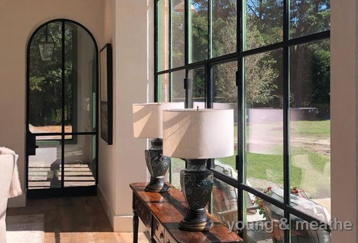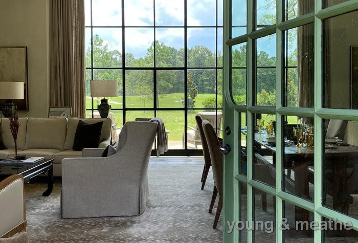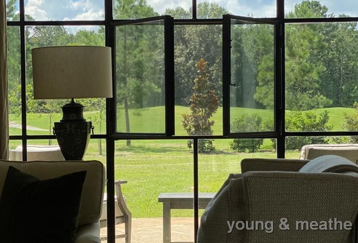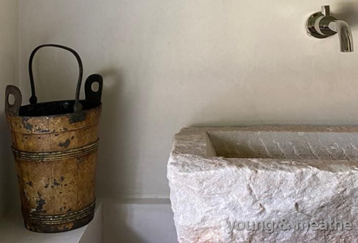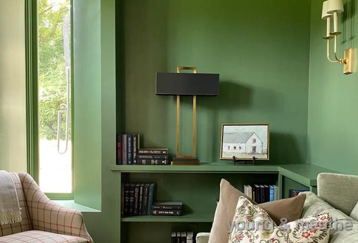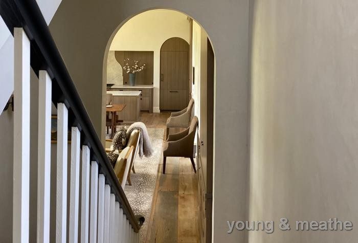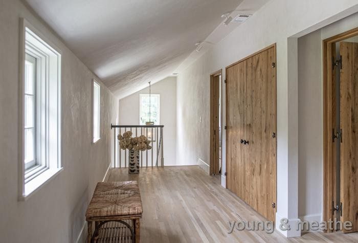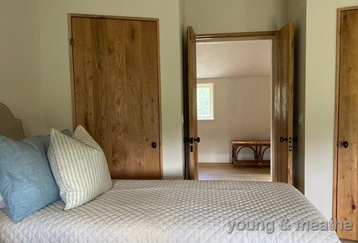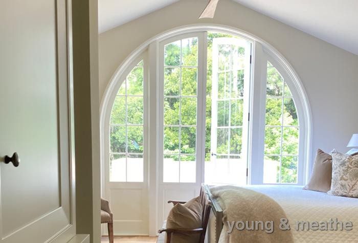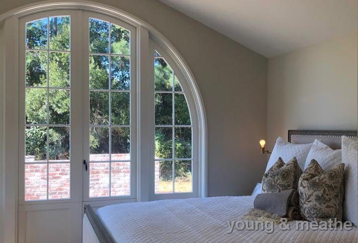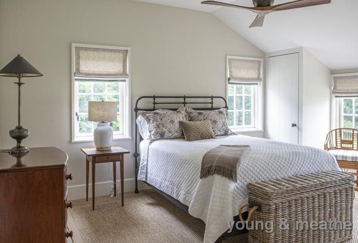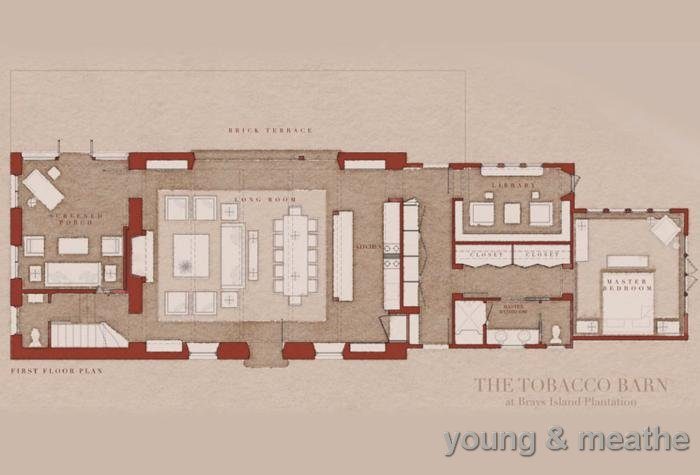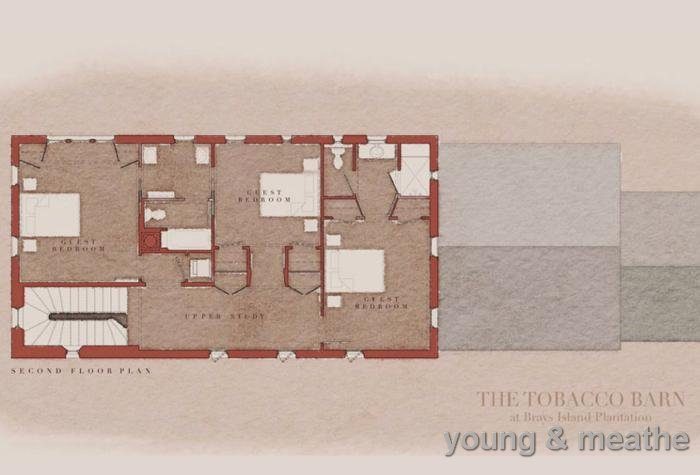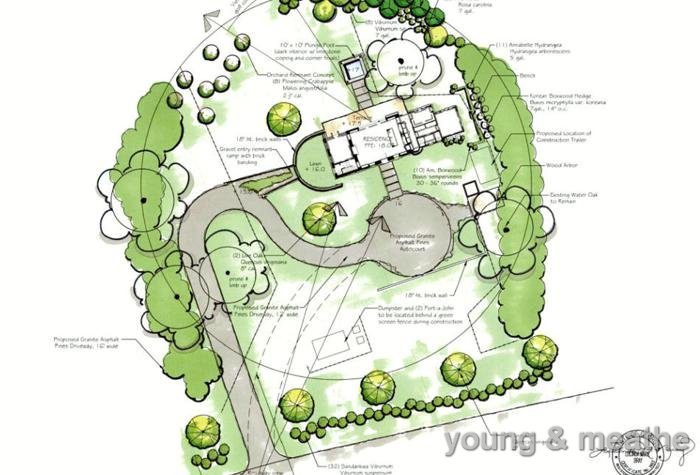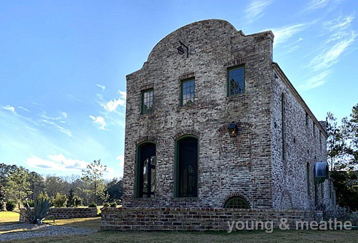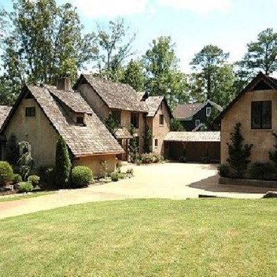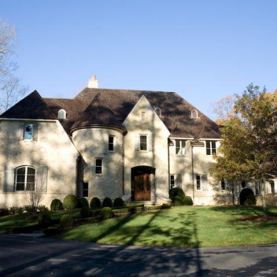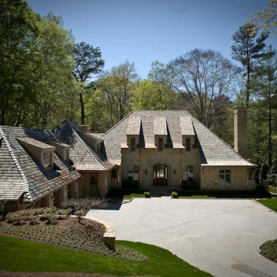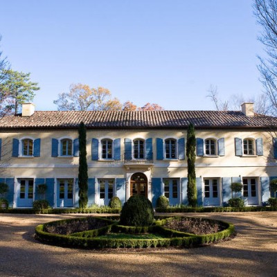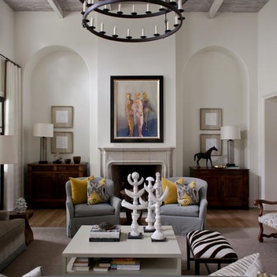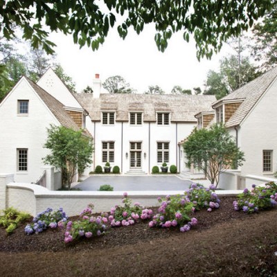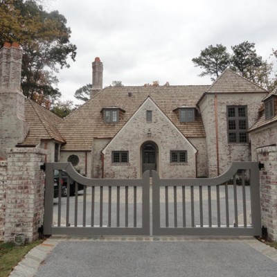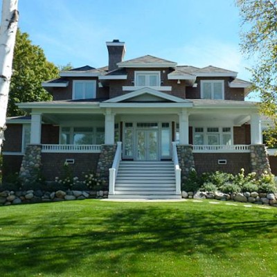“I can honestly say that I’ve never been more impressed with the quality of work, attention to detail and speed of construction…”
“They went the extra mile to work around our construction needs. Wow…ahead of schedule and right on budget!”
The Tobacco Barn – Bray’s Island Plantation, SC
When you arrive at 24 Gun Club Drive, or as it is fondly nicknamed “The Tobacco Barn,” you’’ll feel a sense of history and place – and that is by design. Newly constructed, the intuitive architecture of the travel-inspired and historically-based home was tailored to Brays Island, with a nod to the overall region and its history.
Conceived of and built by Young & Meathe Builders in collaboration with Peter Block Architects, this 2,743 square foot home is replete with unexpected details, like the faint remnant of the word “Tobacco” that can be found adorning the reclaimed brick exterior, a copper lantern set within a bricked in opening, and the beautiful arched windows and doorways.
Inspired by a small southern commercial building that you might see out in the country or in an old town, the home was built with reclaimed and lime-washed brick, barn wood, dramatic steel windows, and a corrugated metal roof distinctly framed with Cape-Dutch style gables. All materials are authentic to the region, and the natural colors and materials complement Brays Island’s beautiful environment.
Exceptional interior details include 12-foot ceilings, plaster walls, gorgeous wood beams and wide plank French oak floors. Located on the second green of Brays Island’s 18-hole championship golf course, the view from the “Long Room” at the heart of the home is reminiscent of an Olmsted park, with beautiful vistas and lush greens. The Long Room also opens to a large screen porch perfect for entertaining and an elegant brick terrace. As you pass back through the Long Room, and by the open air designer kitchen with fine custom made cabinetry, you will find the sunken library, perfect for cozying up with a classic novel. The spacious and private first floor master bathroom and bedroom can be found just beyond. The second floor has three additional bedrooms, a study and two bathrooms, perfect for hosting guests and family.
Brays Island boasts an array of outdoor pursuits to explore including the nearby Golf Club and Plantation Grill, Gun Club and Equestrian Center and a full array of activities throughout the community from fishing to boating and hunting to shooting. And this home is located in the ideal place to easily enjoy them all.
Since Brays Island consists of circular lots with ample screening, the design team was able to make the best use of the property available, with the right relationships to the views, sunrise and sunset. And, just like Brays Island’s iconic oak trees, the home will only get better with time. www.braysisland.com

